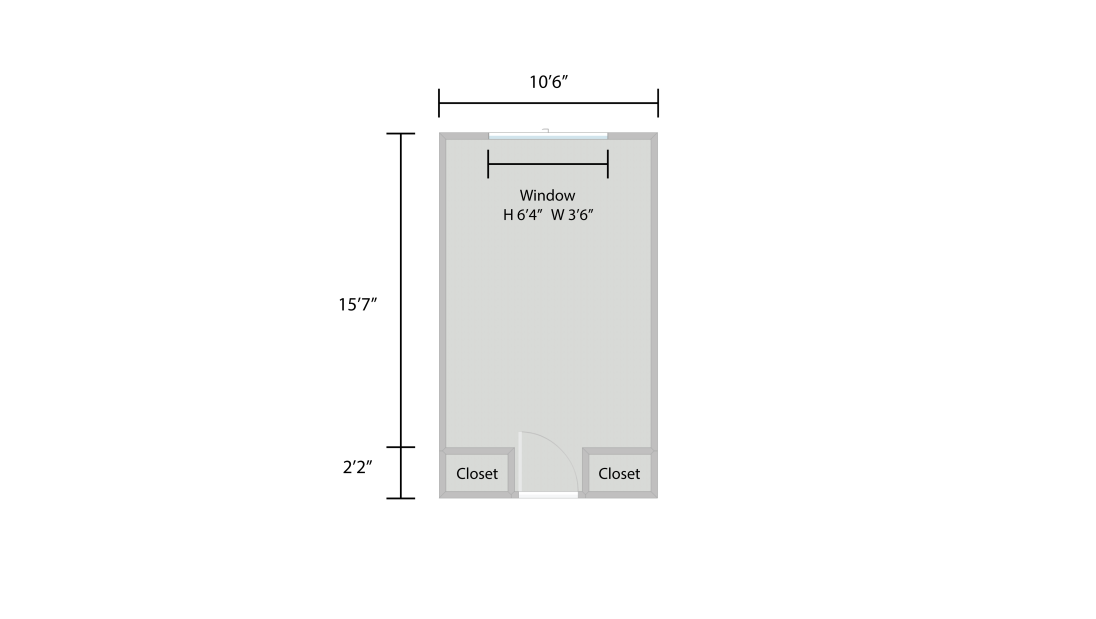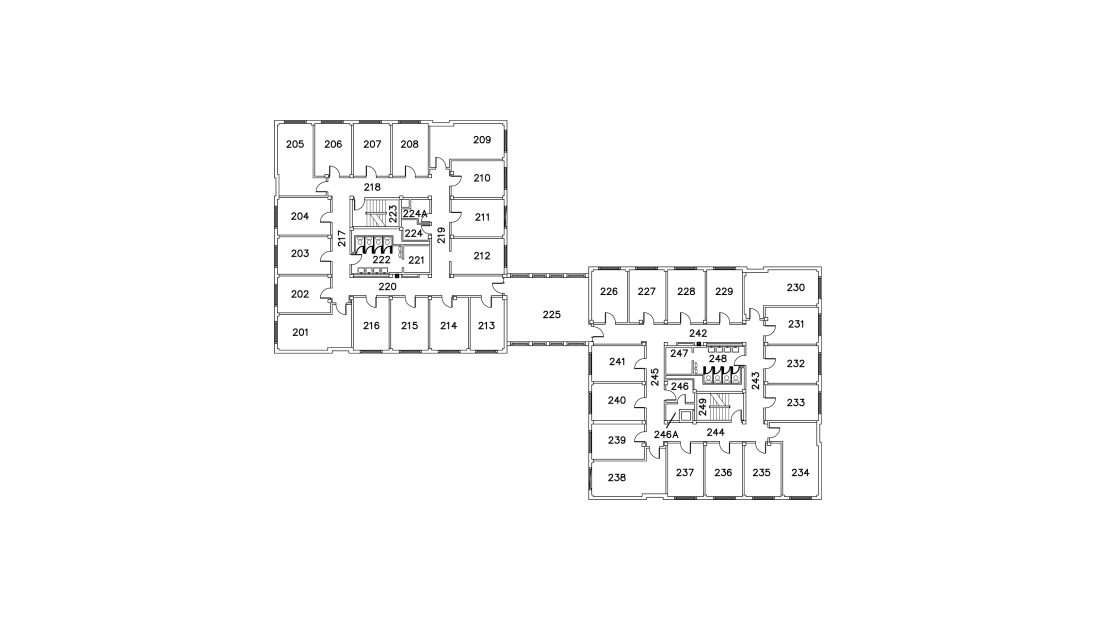Placeholder for header/hero
Bridgman Hall
Widgets
Bridgman Hall is on upper campus near fitness facilities and transportation stops. It has amenities like study lounges, and a fully furnished kitchen for resident use. Here, you’ll find the Honors LLC, Aspiring Educators LLC, and the Chemical Free Living Specialty Living Community.
Details
- Capacity: 242
- Room Style: Double Rooms
- Floor Layout: Male and female cubes separated by a study lounge
- Location: Upper campus
- Available To: Incoming and transfer students with some returning student availability
- Learning Living Communities: Honors LLC and Aspiring Educators LLC.
- Specialty Living Communities: 4th floor is a Chemical Free Community for substance-free living.
- Mailing address:
Student's name
[Room number] Bridgman Hall
642 University Drive
Eau Claire, WI 54701
Amenities
- Wireless Internet
- Mobile print station
- Communal kitchen
- Communal laundry rooms (one in basement of each wing)
- Fitness room
- TV lounge

1/10
Welcome to Bridgman Hall
The entrance to Bridgman Hall.

2/10
Lobby
The lobby area with chairs for lounging and mailboxes for access to your mail.

3/10
Bathrooms
The bathrooms have plenty of restrooms, mirrors, sinks, and showers.

4/10
Common Spaces
The common spaces are a great place to study, relax, and play games with friends.

5/10
Single Room
Example of a single room with a lofted bed for extra space.

6/10
Kitchen
In the shared kitchen, you'll find what you need to make snacks and meals without leaving the building.

7/10
Laundry
You'll have access to washing machines and dryers in the laundry room.

8/10
TV Room
Watch games and movies as a group in the TV Room with comfortable couches.

9/10
Room Layout
Provided room dimensions for a typical room layout in the designated building. Room sizes may vary.

10/10
Floor Plan
All floors have the same layout. Example 205 represents location of 105, 305, etc.
Tour Bridgman Hall


Explore Housing Rates
Knowing the cost of each residence hall is important in deciding where to live. Find pricing for all the residence halls.
Additional Building Information
Measurements
| Depth | Width | Height | |
| Desk | 23" | 42" | 30" |
| Dresser | 24" | 30" | 53" |
| Closet | 26" | 43.5" | 75" |
| Mattress | 38" | 80" | (Twin XL) |
Page Family