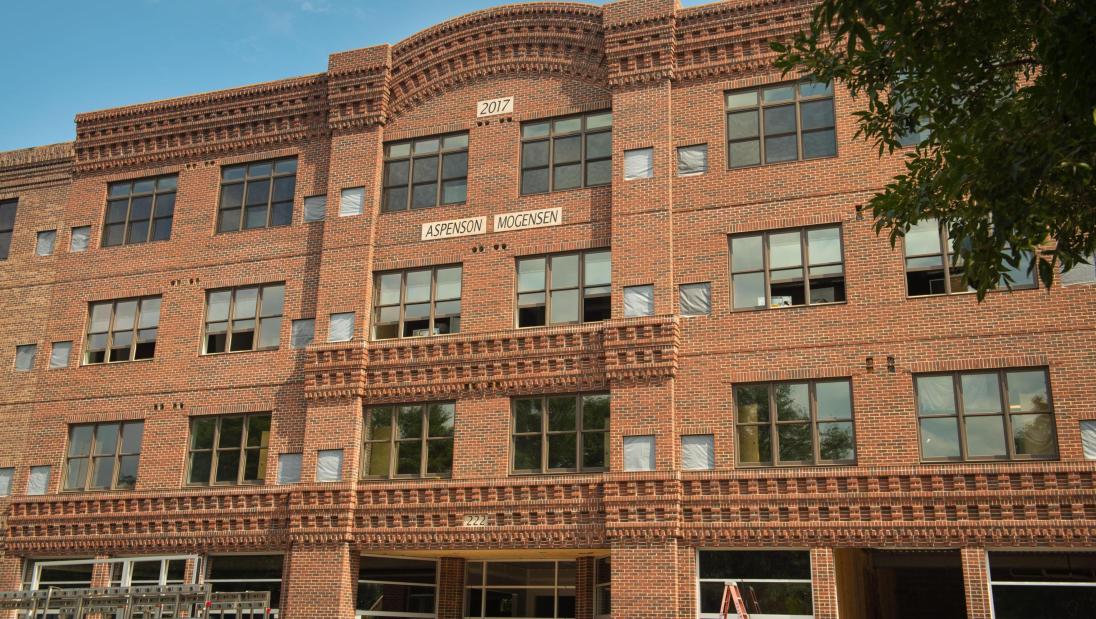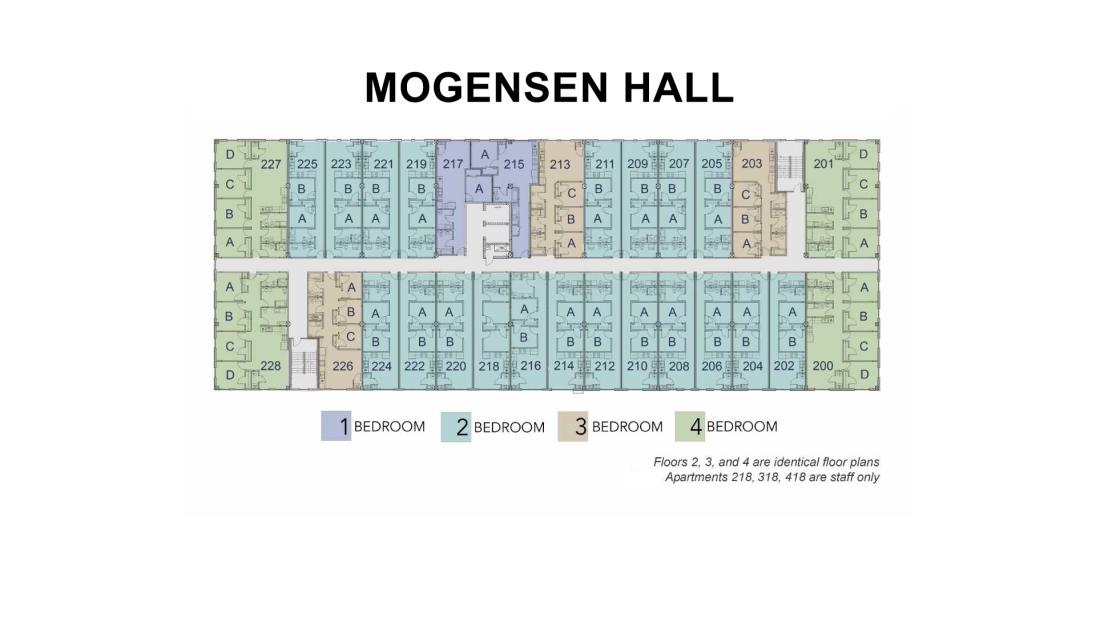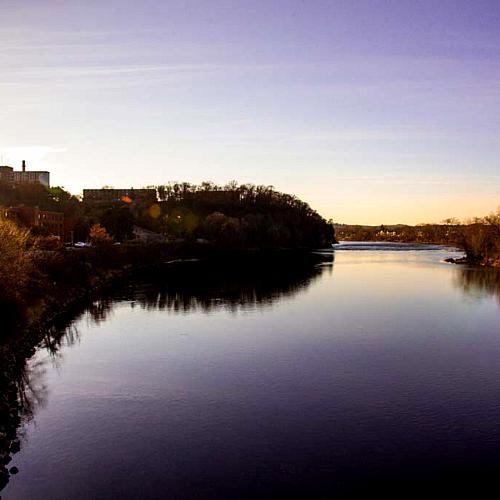Placeholder for header/hero
Aspenson Mogensen
Widgets
Live in the city and close to campus. This residence hall is near campus, across the Chippewa River on Water Street. It offers apartment-style living in a 12-month contract for returning and transfer students. It has one-, two-, three-, and four-bedroom units.
Details
- Capacity: 200
- Room Style: Apartment Style / 1-, 2-, 3-, and 4-single bedroom units
- Floor Layout: Scattered female, male, gender inclusive
- Location: 222 Water St, Eau Claire, WI 54703
- Available To: Returning and transfer students
- Parking: A limited number of surface lot parking permits in the W parking lot are available for residents at no additional cost. On-site underground parking available for an additional fee. Both parking permits are selected on a first come first serve basis. Contact blugoldcentral@uwec.edu for parking information.
Mailing Address:
Aspenson Mogensen
Student's Name
[Room Number] Aspenson Mogensen
222 Water Street
Eau Claire, WI 54703
Amenities
- Wireless Internet
- Mobile print station
- Air conditioned
- In-unit laundry

1/11
Welcome to Aspenson Mogensen
Aspenson Mogensen on a sunny day.

2/11
Kitchen
You'll have access to a fully-furnished kitchen, with a refrigerator, dishwasher and oven, and a dining set with two chairs.

3/11
Living Area
Connected to the kitchen, you'll have space for a couch and chairs to create a living area.

4/11
Bedroom
A bedroom in Aspenson Mogensen, complete with a XL full and a desk and chair.

5/11
Bedroom (additional view)
Another view of the bedroom with a view of the closet and door.

6/11
Bathroom
A bathroom layout with a sink, large mirror, toilet and shower.

7/11
Bathroom with washer and dryer
Each unit in Aspenson Mogensen has its own washer and dryer.

8/11
Lobby
The entrance to Aspenson Mogensen has plenty of seating with computers and a printer.

9/11
Mailboxes
The mailboxes where you send and receive mail in the residence hall.

10/11
Underground parking
Aspenson Mogensen has an underground parking lot for resident permit parking.

11/11
Floor Plan
Aspenson Mogensen floor plan.
Tour Aspenson Mogensen


Explore Housing Rates
Knowing the cost of each residence hall is important in deciding where to live. Find pricing for all the residence halls.
Additional Building Information
- Living room: Couch, end table, TV stand, and side chair (1 or 2 per unit).
- Dining Room: A small dinette table and two chairs in each unit.
- Bedroom: XL full size beds, desk, desk chair, dresser and closet.
- Recommend extra-long full size sheets (mattress is 54” W and 80” L).
- Kitchen: Microwave, Refrigerator, Stove, and Dishwasher (student to supply all pots/pans, other cooking appliances and utensils).
- Laundry: Washer and dryer in each unit.
- Also included in each unit: broom/dust pan, plunger, shower liner, garbage, and recycling bins.
Measurements
| Depth | Width | Height | |
| Mattress | 80" | 54" | 7" |
| Dresser | 24.5" | 29.5" | 0.5" |
| Desk | 42" | 24.5" | 30" |
| Closet | 23.5" | 60" | 68" |
Page Family