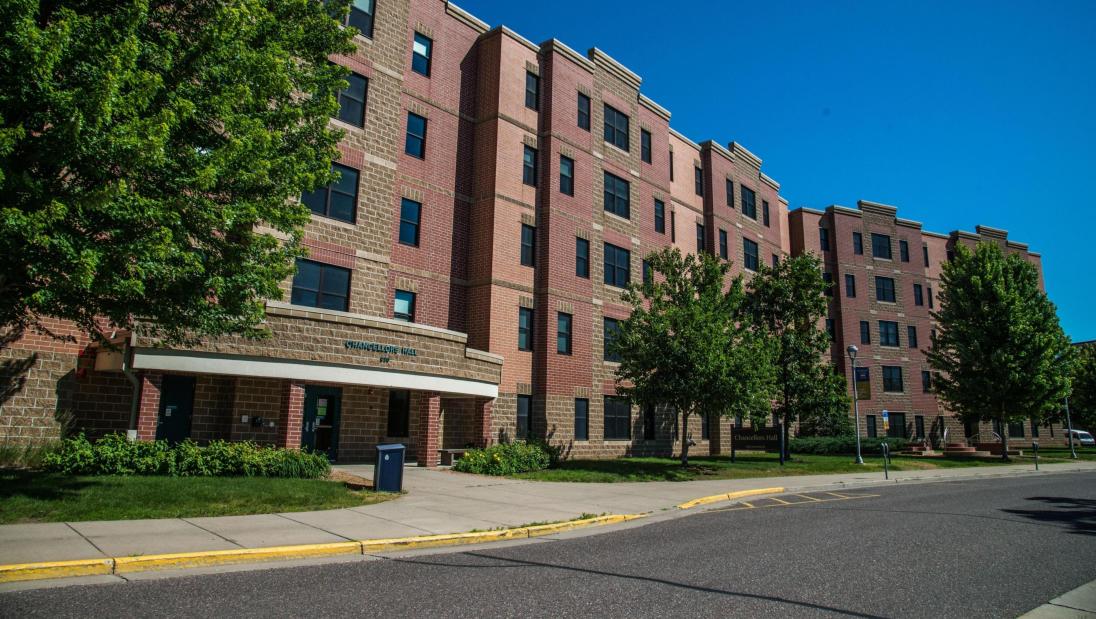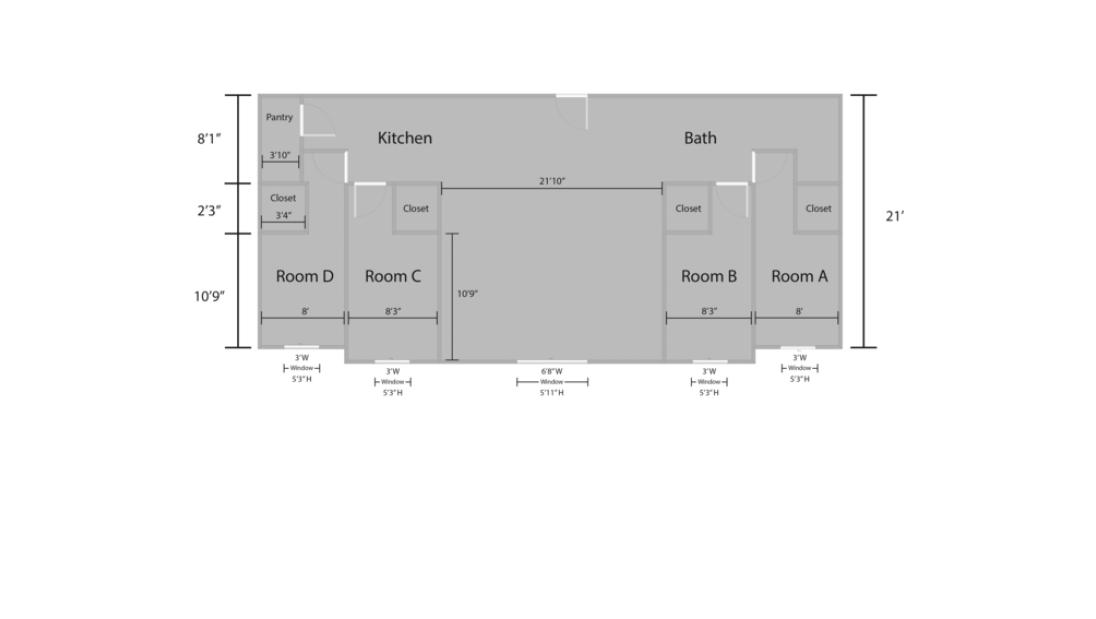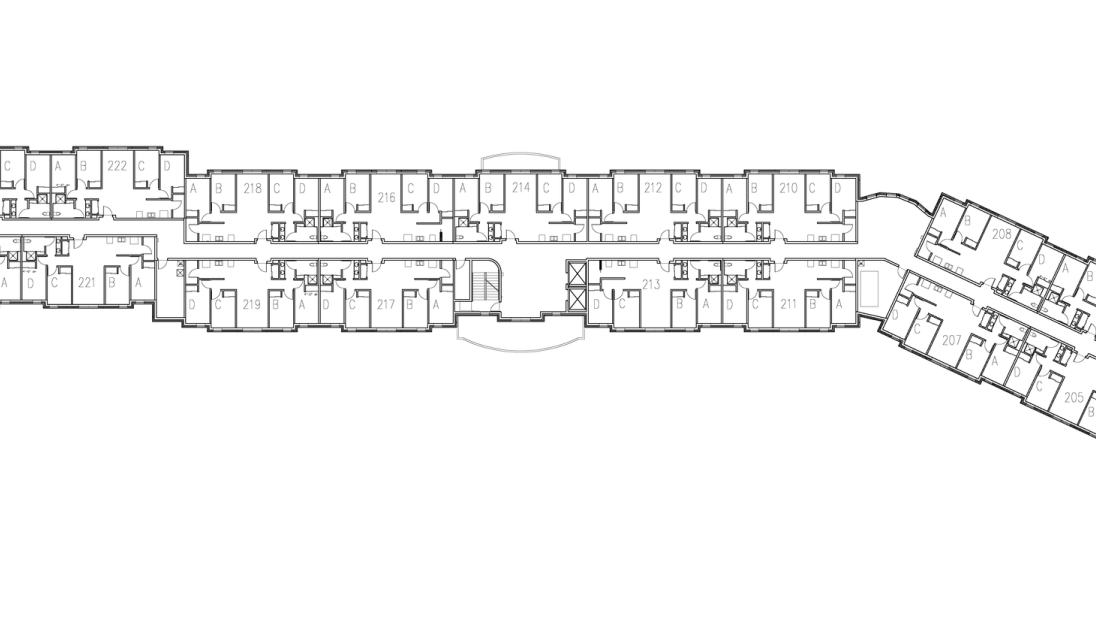Placeholder for header/hero
Chancellors Hall
Widgets
This residence hall provides comfort and convenience of staying on campus. It’s apartment-style living available to returning and transfer students. Located on upper campus, it overlooks scenic Putnam Park and the Chippewa River.
Details
- Capacity: 324
- Room Style: Apartment Style / 4 single bedroom units
- Floor Layout: Scattered female, male, gender inclusive
- Location: Upper campus
- Available To: Returning and transfer students
- Each unit contains a furnished living room, bathroom and large storage closet
- Carpeted rooms with elevator in building
- Mailing address:
Student's name
[Room number] Chancellors Hall
642 University Drive
Eau Claire, WI 54701
Amenities
- Air conditioned
- Wireless Internet
- Mobile print station
- Communal laundry room
- Fitness room
- TV lounge

1/12
Welcome to Chancellors Hall
The entrance to Chancellors Hall on a sunny day.

2/12
Bedroom
Each resident in an apartment has their own room with a twin extra-long bed, desk, chair, dresser, bookshelf, and closet.

3/12
Bedroom
Rooms are air-conditioned and include a large closet for storage.

4/12
Bathroom Sinks
Each apartment includes a pair of bathroom sinks.

5/12
Bathroom
Each apartment includes a bathroom with a shower, toilet, sinks, counter, and closet.

6/12
Kitchen
Each apartment contains a full kitchen with an extended countertop with stools, appliances (stove/oven, refrigerator, and dishwasher), and a pantry.

7/12
Living Room
Each apartment includes a living room space furnished with couches and chairs.

8/12
Laundry
You'll have access to a community laundry room in the building.

9/12
Exercise Room
Get in a workout in the exercise room without leaving the building.

10/12
A Place to Practice
Play or practice the piano in the common space.

11/12
Room Layout
Provided room dimensions for a typical room layout in the designated building. Room sizes may vary.

12/12
Floor Plan
All floors have the same layout. Example 105 represents location of 205, 305, etc.
Tour Chancellors Hall


Explore Housing Rates
Knowing the cost of each residence hall is important in deciding where to live. Find pricing for all the residence halls.
Additional Building Information
Measurements
| Depth | Width | Height | |
| Desk | 24.5" | 42" | 30" |
| Dresser | 24" | 29.5" | 30" |
| Closet | 22" | 47" | 78" |
| Large Bookcase | 24" | 24" | 30" |
| Small Bookcase | 27" | 40" | 80" |
| Mattress | 38" | 80" | (Twin XL) |
Page Family